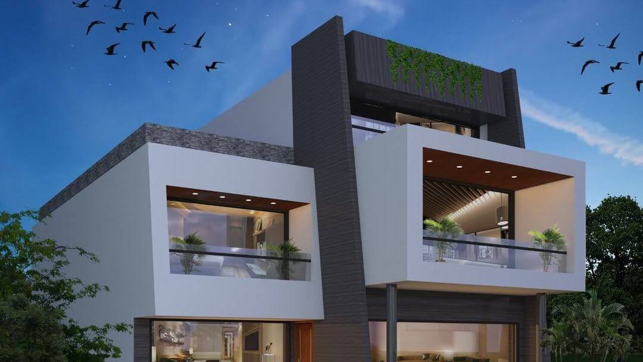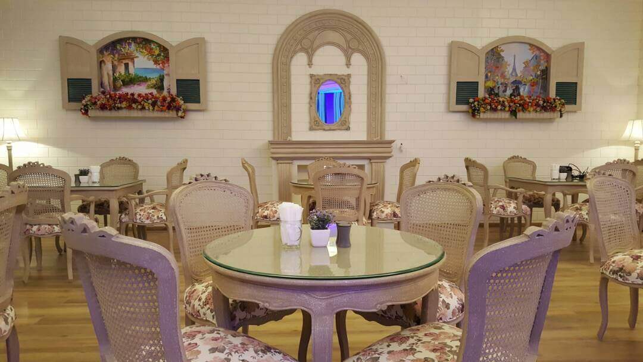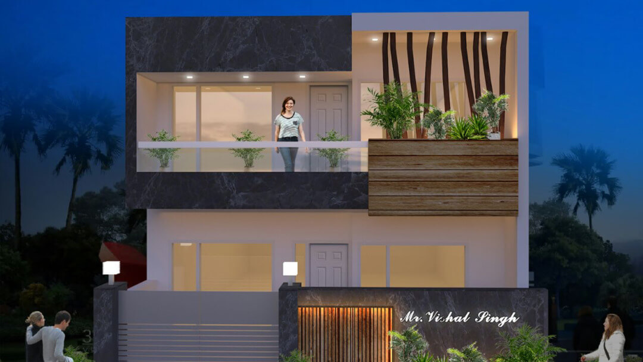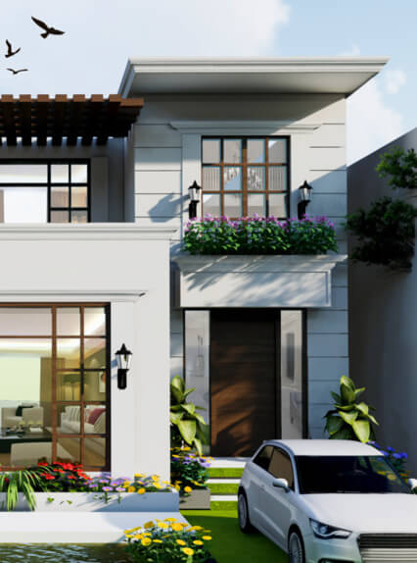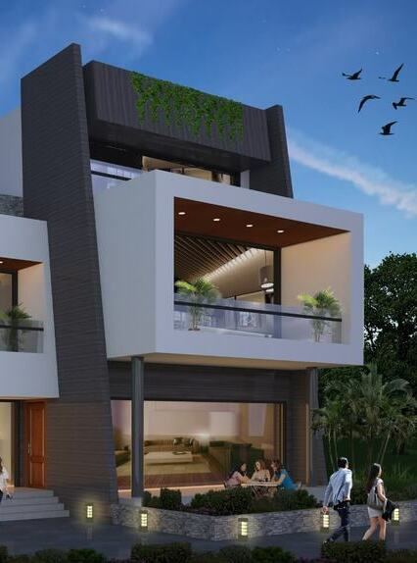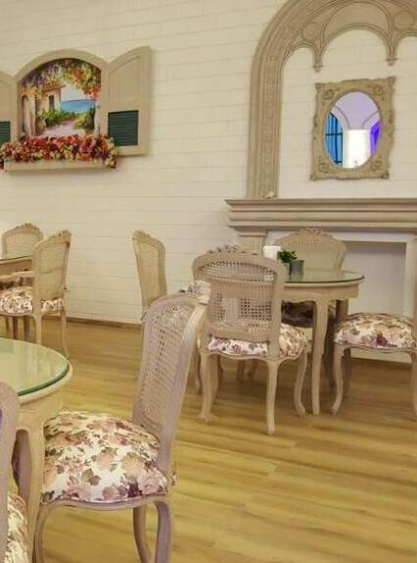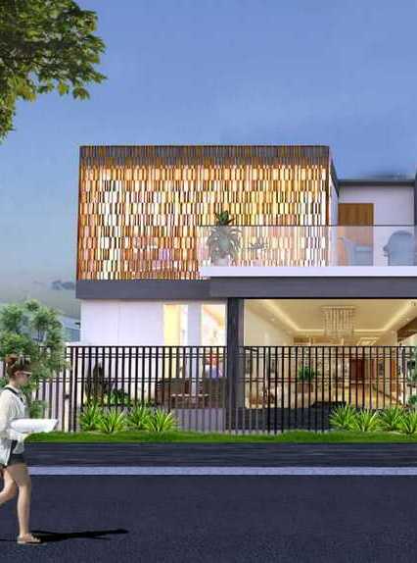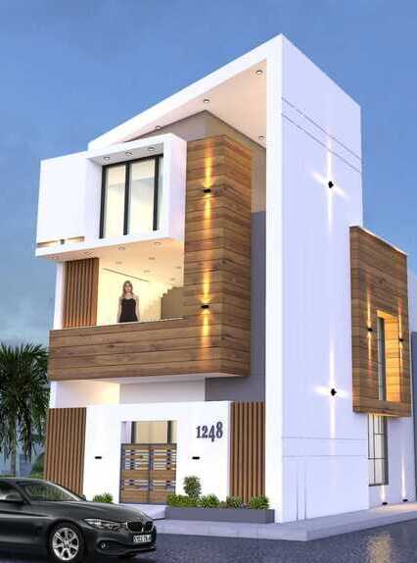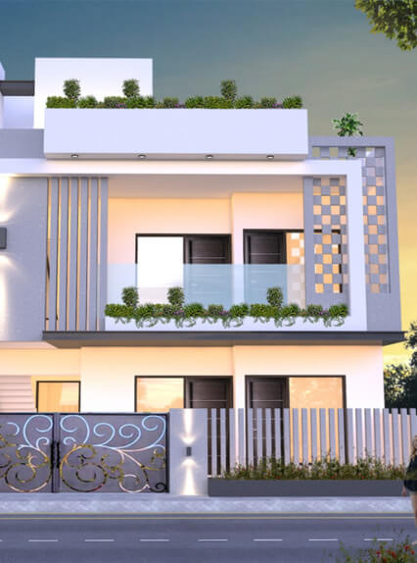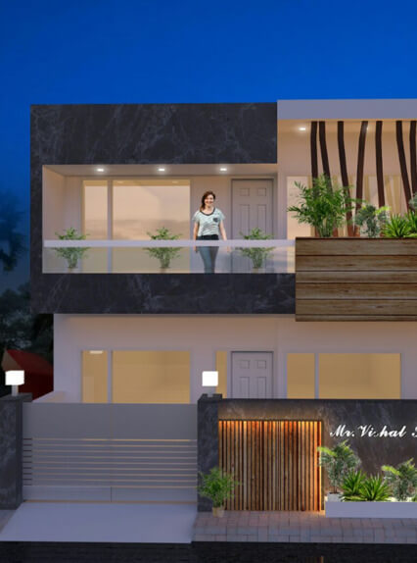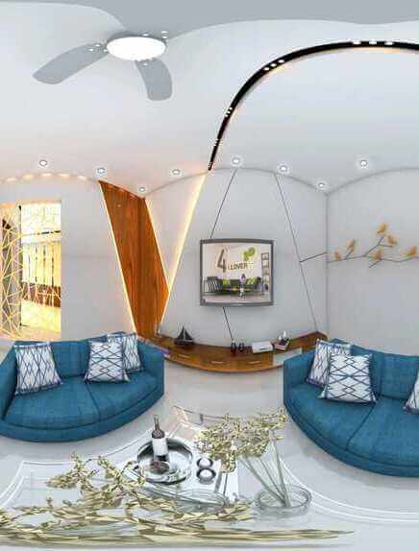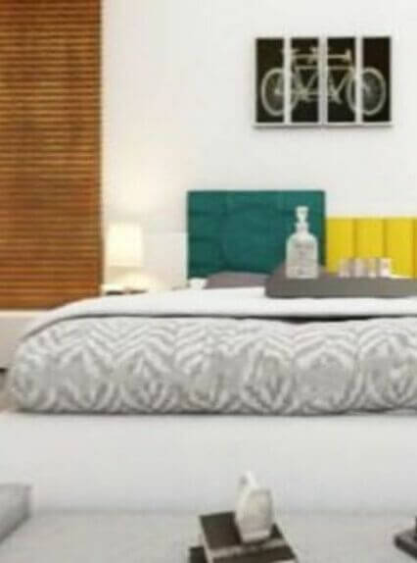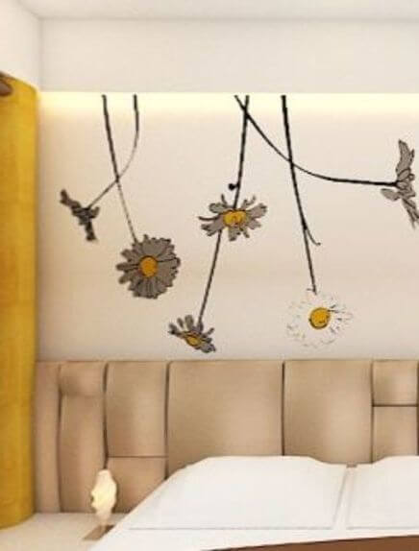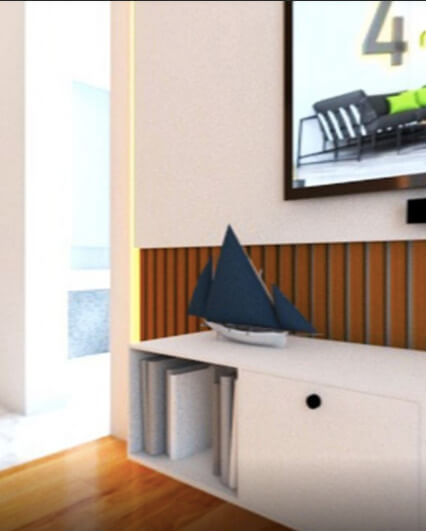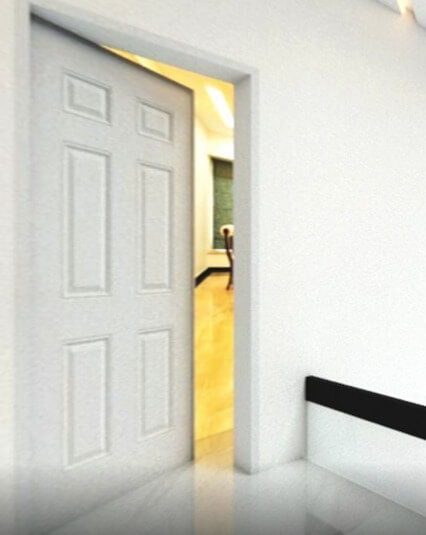Creating Meaning, Celebrating Context
Our design office located in KARNAL, brings together a team of talented designers. Attentive and observent of their environment and open to the world they create collections sometimes inspired by classicism, such as "Renaissance" and "heritage", sometimes very modern such as "Chromatic". In order to maintain our quality standard we control all processes of planning on paper to execution on site.We engage clients in the process & are driven by extraordinary results. That sense of awe when standing before something man-made, masterful & inexplicably beautiful or grand,that's a gift we want to give to the world.
Experience
Working

Architecture
Giving meaning to the dreams of people by becoming an expression of artistry.
Interior Design
Untapped source of magnificent stories waiting to be imagined, visualized and built, making the space a beautiful place to live in.
Plants
Once in the design process, we must go deeper in your project´s foundation, we need to arrive to the essence, the roots in order.

The White House
Inspired from the French window tradition, coming back to the roots, the exterior of the residence is designed keeping in mind the application of the traditional elements such as moldings’, traditional lightning accessories and intricate grooves. In order to maximize the privacy for the home owner and the helpers, two separate circulations route were created exclusively for each functions. The exterior which is in white will help to retain its beauty and effortless beauty of its manner.
- Clients: Isha Gupta, Varun Gupta
- Year: 2019
- Status: On Going
- Location: Alpha Internationl City, Karnal
- Project Type: 500sq.yards, Residence

The Cube House
Fulfilling the dream of the owner who intend to become the owner of the modern house is what is kept in mind while designing the Cube House. The two different cubes are provided in levels and the modern elements such as glass, wooden ceilings, modern lightning systems are inviting the onlookers and abides the David Crab’s quote “Design should never say, Look at me! It should say, look at this!
- Clients: Saurabh Bansal
- Year: 2018
- Status: Conceptual
- Location: Ansal , Panipat
- Project Type: Residence

VINTAGE KITCHEN
It is a multi-Cuisine, modern European restaurant in Alpha International City, Karnal. The classic design and the modern design are mixed together and the result was the European modern interior design. Balancing out the details, providing the best amalgamation of the textures, colors and looks, with fireplace as the center focus point, it is tried best to give it a vintage look. Rich, pleasant and deep tones of the colors inspired from the nature have been used
- Clients: Mohit Kapoor
- Year: 2019
- Status: Complete
- Location: Alpha International City
- Project Type: Multi Cuisine Restaurant

Taneja House
Integrating the modern exterior with the passive design strategy is the new modernity. To control the warmth of the sun vertical louvers are provided in the façade giving it a modern look.
- Clients: Kartik Taneja
- Year: 2017
- Status: Proposed
- Location: Alpha Internationl City, Karnal
- Project Type: 500sq.yards, Residence

RESIDENCE #1248
Fulfilling the requirements of the clients within the compact space, the ground floor plan of the residence is the drama between the three different zones. It grades from the public space like the living room area ambiguously interlocked with semi-private areas of the kitchen, lobby that finally meets the private bedrooms at the rear end. The facade is the mirror reflecting the taste of the owner in the modern elements and keeping in the mind that the residence gives the reflection of a great space.
- Clients: Renu Pruthi, Bhushan Pruthi
- Year: 2017
- Status: On-going
- Location: Sector-6, Karnal
- Project Type: 125sq.yards, Residence

Mr. Vishal's Recidence
Keeping in mind the requirements of the clients of a design as per Vastu, the residence is a true compliance of the vastu rules. Symmetry is kept in mind as the doors and windows on the first floor are in the symmetry to the ground floor. Jali and vertical bars are designed to break its symmetry in the exterior and give it a modern look.
- Clients: Vishal Gupta
- Year: 2019
- Status: On Going
- Location: Narsi Village, Karnal
- Project Type: 250sq.yards, Residence

Vishal Singh's Residence
Using a different material in one area can highlight a space and same is kept in mind while designing the exterior. Beautiful balcony heightens the enjoyment of the outdoors. Large, open-framed windows make the most of it, while glass railings allow a comfy seat in an outdoor pod.
- Clients: Vishal Singh
- Year: 2018
- Status: Complete
- Location: Sector-14, Part-2, Karnal
- Project Type: 250sq.yards, Residence
If you are unable to view this, click here
Lobby
If you are unable to view this, click here
Bedroom Interior
If you are unable to view this, click here
Bedroom Interior
If you are unable to view this, click here
Lobby
If you are unable to view this, click here
Living Room
Karnal, India
#909, First Floor, Opp. Main Mkt, Sector-6,
Karnal - 132001
Email: 4cloverarchitects@gmail.com
Reach Us:
Mehak Girdhar Taneja99962-45152
